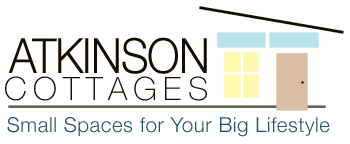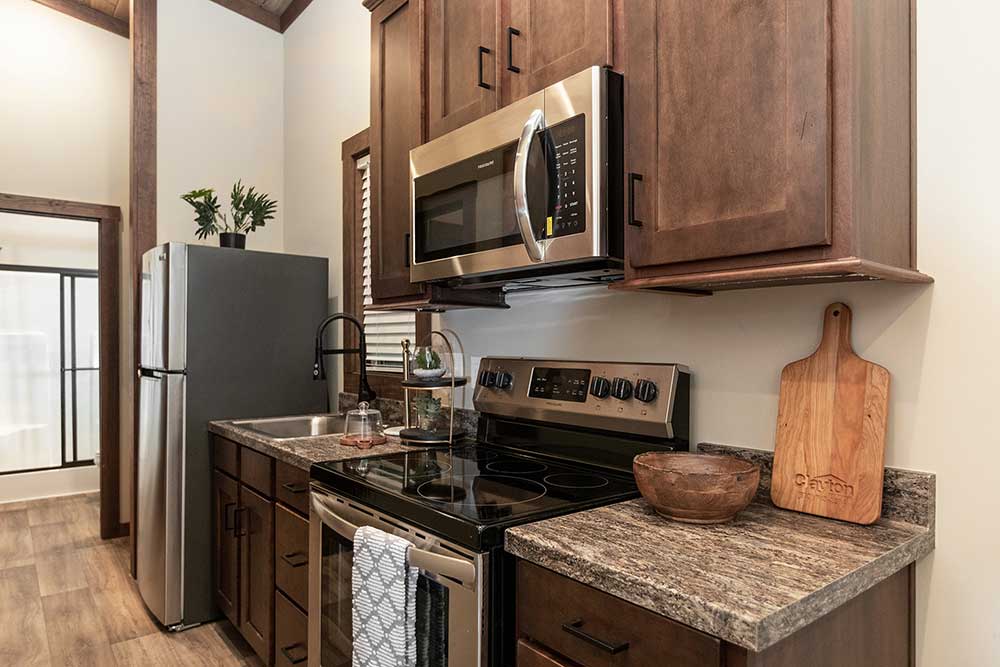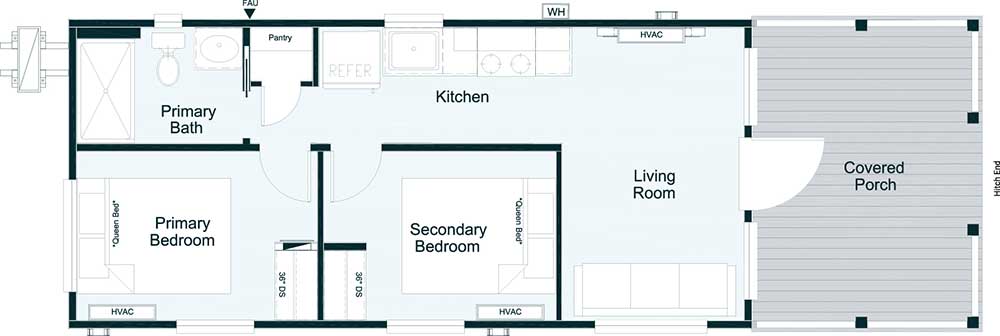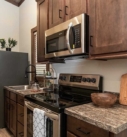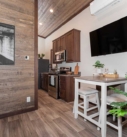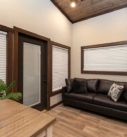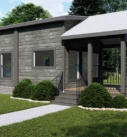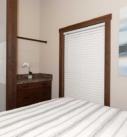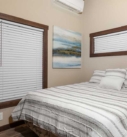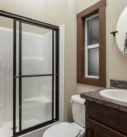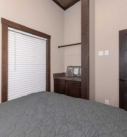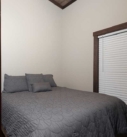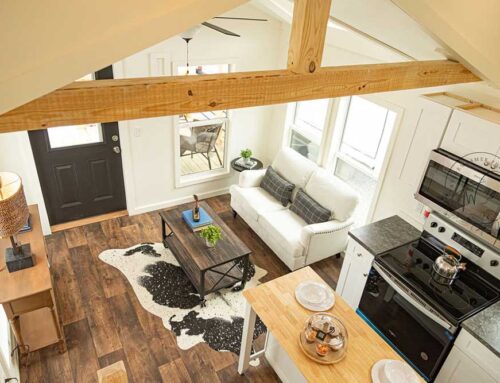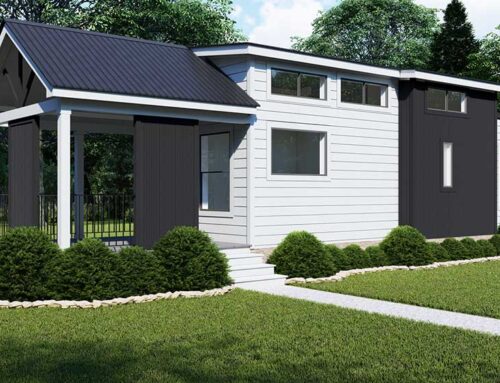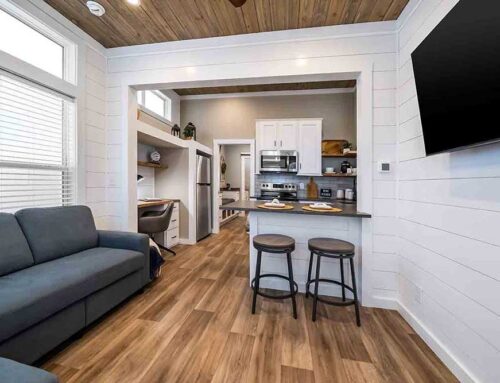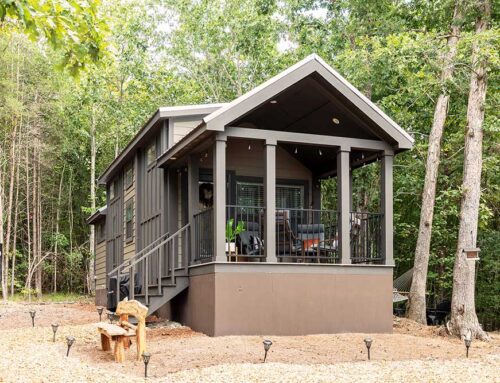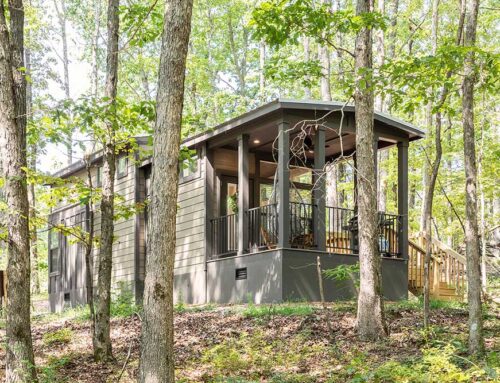MODEL NUMBER
LS-118
SQUARE FOOTAGE
398
CAPACITY
4
The Cumberland offers a bright, open layout with space for gathering, relaxing, and letting sun shine in. Alternatively, if sleeping space is a higher priority, option out the dining area in place for a second bedroom large enough to fit a queen size bed.
BED/BATH
Large Living Area
High, Flat, Wood Ceilings Throughout
Spacious Front Porch
Designer Shiplap Walls
Entertainment Wall with Built-In Storage
Wood Molding
Optional Engineered Hardwood Flooring
Oversized Windows
Clerestory Windows
LED Recessed Can Lighting
Stacked Washer/Dryer
Ceiling Fans
Designated AC Units
KITCHEN
Overhead Cabinets with Lighting
Oil-Rubbed Bronze Pulls
Optional Four-Burner Smoothtop Range
Optional Microwave Over the Range
Optional Stainless Steel Apron Sink
Stainless Steel Gooseneck Faucet
Full-Sized Refrigerator
SMART STYLE
Large Living Area
High, Vaulted Ceiling
Spacious Front Porch
Designer Shiplap Walls
Entertainment Wall with Built-In Storage
Wood Molding
Optional Engineered Hardwood Flooring
Oversized Windows
Clerestory Windows
LED Recessed Can Lighting
Stacked Washer/Dryer
Ceiling Fans
Designated AC Units
